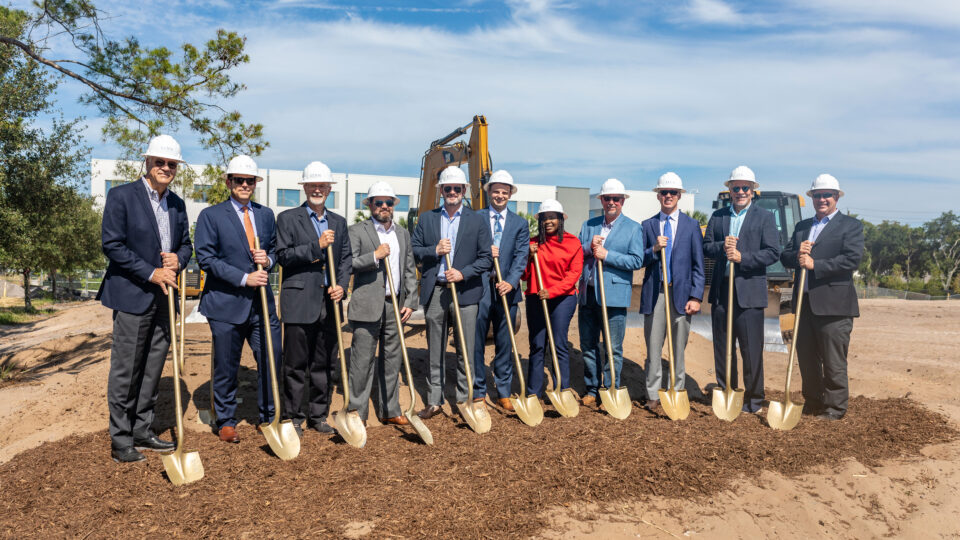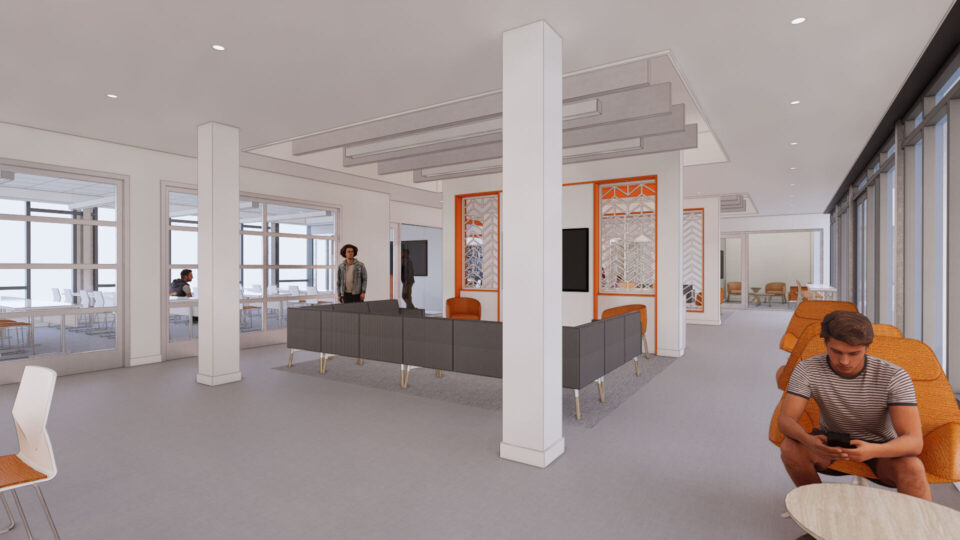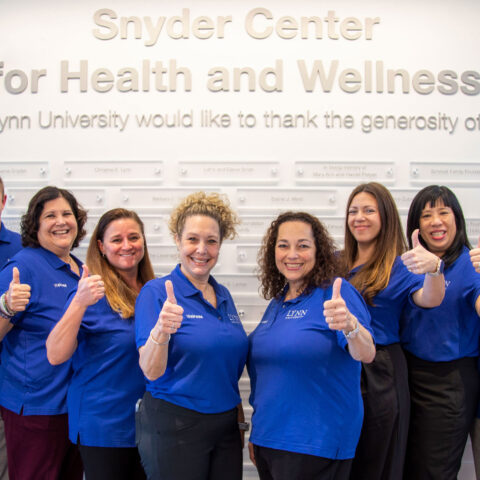Lynn University alongside its finance, development, design and construction teams officially broke ground on a new residence hall. The $40.5 million building will provide affordable, university housing for 342 upperclassmen. It's set to open for the Fall 2022 semester.
The project is in collaboration with Capstone Development Partners, a national student housing developer, and its team through a public-private partnership. The design-build team includes Design Collective, Donahue Architecture and Design, and Gerrits Construction. Brailsford & Dunlavey serves as an advisor to the university, while Capstone Management Partners provides asset management, facility maintenance and custodial services in partnership with Lynn.

"Lynn is experiencing positive growth and making progress toward completion of its Lynn 2025 strategic plan, which includes enhancing our housing facilities," said Lynn President Kevin M. Ross. "Partnering with leaders in the student housing industry allows us to quickly add on-campus residences for upperclassmen who are essential to our vibrant college community."
The residence hall will include apartment-style units with living areas and kitchens. The primary unit will have four bedrooms and two bathrooms. Two-bedroom and studio apartments also will be offered. Project amenities will include a community kitchen, TV lounge, flexible workspace, multi-purpose room and quiet study lounges. Each space will be designed to create a vibrant living and learning environment that aids in student development and builds a greater sense of community for upper-division students.
Supporting Lynn's Apple Distinguished School designation, students will use mobile technology for entry access.
U.S. Green Building Council's LEED Silver standards will guide construction and design. Sustainable features will include solar sunshades, low-E glazing, high SRI roof material, low-flow fixtures, a high efficiency HVAC system and LED lighting. Builders will use locally sourced materials where possible, including an energy-efficient concrete plank and concrete masonry unit structural system. The private interior courtyard is designed to include native plantings and water-conserving landscaping.
The project is financed with non-recourse, tax-exempt bonds. Capstone worked with Citi to help coordinate the financing, and Provident Resources Group is the nonprofit owner.




